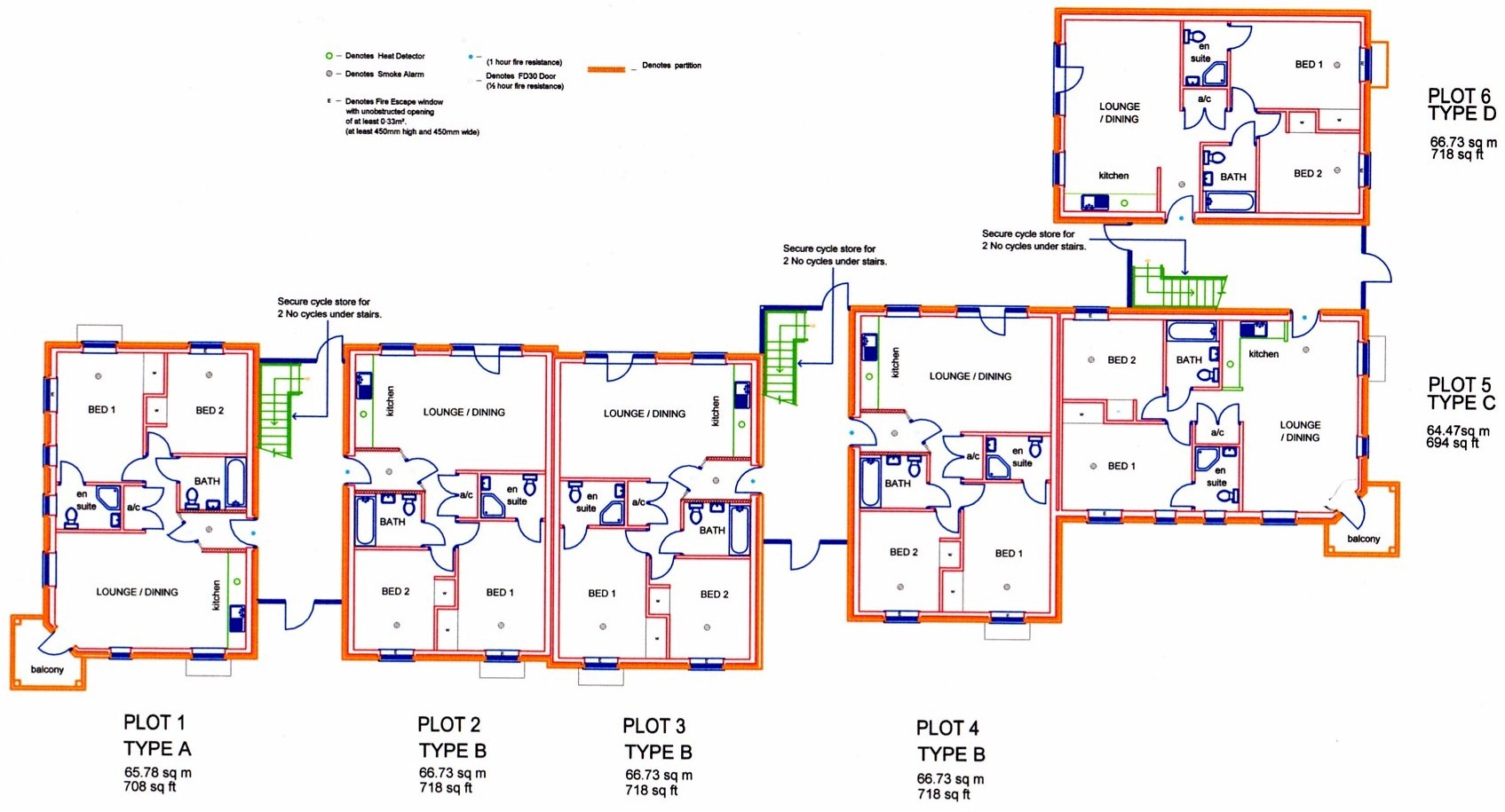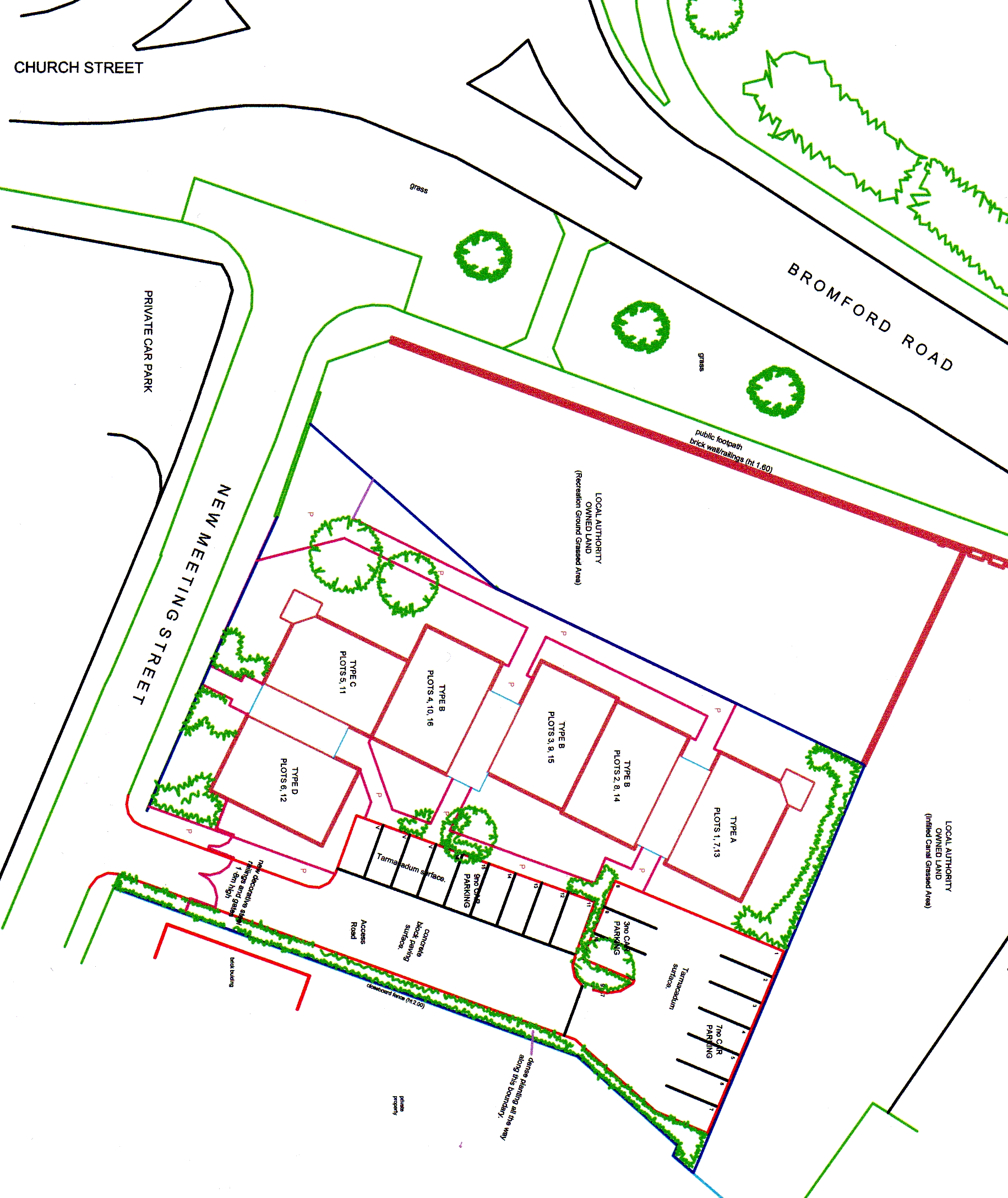
GROUND FLOOR PLAN
All apartments have been designed with a modern open planned layout incorporating living/dining/kitchen area.
All apartments are:-
1 approximately a spacious 66.5 sq m (715 sq ft) living space
2 two bed roomed with the master bedrooms being en-suite
3 fitted with a fully integrated designed kitchen, matching kitchen worktop and backsplash
4 allocated with one car parking space
Each apartment comes fitted with :-
1 fully integrated kitchen appliances (washer/dryer, fridge freezer, oven, hob, and extractor hood)
2 ensuite master bedroom with, fully tiled ensuite, walkin shower, wc, and wash hand basin
3 underfloor heating system which is 6 zoned and individually thermostatically controlled
4 fully double glazed throughout
5 electronic door entry system
6 telephone and tv points
7 satellite tv point (subject to subscription)
8 broadband internet connection (subject to subscription)
Dimensions of all the apartments are approximately
Living/Dining/Kitchen 6.600m * 4.000m (21ft 6in * 13ft 1in)
Master Bedroom including En-Suite 6.000m * 3.600m (19ft 6in * 11ft 8in)
Bedroom 2 3.400m * 3.400m (11ft 1in * 11ft 1in)
Bates Corner Development Layout

Each apartment is provided with its own allocated parking space. Access to the car park is off New Meeting Street, which is a (cul de sac) through the security gates that are activated automatically.